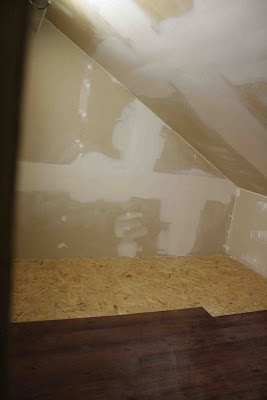It's been a while since I've given you an update!
The Master Bedroom is coming along great.
After the contractors left, I finished up my husband's closet.
Here it is completely finished, with new flooring, baseboard, and paint to match the master bedroom:
We are now able to sleep in our own bed again.
Of course, the room is still not ready for viewing.
This is what my closet looks like.
This side needs more flooring, and the walls need to be primed and painted:
That wouldn't be that bad at all.
However, this is the other side of the same closet:
The back wall comes out a little further than the rest. There's a weird "bump" in the middle of the floor, causing a raised area. I believe there is plumbing under there.
The wires/cables are all for the TV/antennae/booster.
It's impossible to hide all of this in the walls, so I'm building a wall with an access door.
This little area will just be a utility area, and then I will have the rest of my closet for all my girlie things.
=D
So that's what has been stalling me.
Don't even get me started on the random plumbing PVC pipe that should be vented through the roof, but instead has a shopping bag with electrical tape wrapped around it to stop it from venting into my closet.
Haha.....sometimes you just have to laugh.
Anyways, I've decided that I'm just going to clean up the room and temporarily store all of my stuff in my husband's closet until I get mine done.
That way I can snap some photos, and you won't have to wait any longer to see my master bedroom.
Sound like a plan?
Do you have any weird things in your house that the old owners did? I could write a book about my house's odd/annoying/funny quirks (at least my contractors thought they were funny...), but I want to hear about yours!




























Brittany, you really ARE Superwoman! I'm so impressed by all you are able to do! Your skills are just fantastic! You ROCK! And I can't wait to see the rest of the bedroom!
ReplyDeleteBe thankful you have a real contractor! My house was originally placed on this foundation in 1896. (There seems to be some debate as to whether or not it came from somewhere else.) The walls must have been log or stone at some point because when they added the kitchen on the back in the 1950s, the framed in wall between the dining room and the kitchen is about 12" thick. After a fire 4 years ago, much re-framing was done, all new plumbing, dry wall, flooring, etc was done - and only partially by a contractor. I bought it looking like a brand new house. I had no idea how much could be hidden with new drywall. It has become a nightmare. Live and learn!!
ReplyDeletePlease thank your husband for allowing us to store all your stuff in the unfinished closet so we can see some progress shots......That's dedication.
ReplyDelete