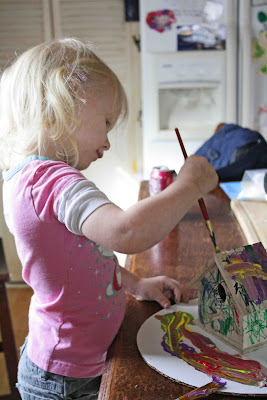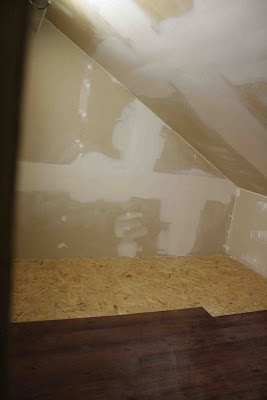My kitchen island was one of the first new things brought into our home.
It was a house-warming gift from my Ma.
Shortly after this picture was taken, a friend leaned on the pull-out leaf, and it nearly tipped over on him. I really didn't want that happening to one of my children.
I realized that I had to do something to make it safer.
It needed legs.
I browsed the Internet for some inspiration.
It was going to look something like this in the end:
I even have the saddle stools ;)
I realized that I loved the wooden top.
More inspiration:
Love that dark wood top contrasting with the white bottom!
The corbels are pretty sweet, too, but that wouldn't solve my tipping problem.
This makes me almost want an all-white kitchen:
Still loving the dark top and white bottom!
So I pulled off the knife block (that I never used)...
...and the towel bar...
...and wood-puttied the holes.
Then I skirted the bottom with some tall baseboard.
Hailey was helping me take off doors.
What a nice helper.
<3
Then I cut the top from a 3/4" sheet of birch plywood.
(I'll show you how to cut large stock in a separate post!)
I added decorative trim to the outside and secured it with just wood glue and tape.
I didn't want finishing nails ruining the trim, and since the trim is merely decorative (meaning that it won't need to withstand any weight) it doesn't need nails.
After a bit of wood putty and a lot of sanding, I had my top.
I love the grain on birch.
To make sure that I brought out the beautiful wood grain in the best way, I made some sample boards to stain.
I liked the one on the right, but I knew I would have to put a few coats on it to darken it.
It's Red Mahogony from Miniwax.
I put the trim on the sample boards to make sure that it took the color the same as the plywood.
The plywood is birch and the trim is pine.
I also applied a wood conditioner to the wood before staining.
Both birch and pine are soft woods, and they usually take stain very blotchy. A wood conditioner evens out the stain.
I added 3 coats of clear high gloss polyurethane.
Next, I had to attach the legs.
I checked online for island legs.
$50+
So I went to Menards. I looked at stairs posts. The cheapest ones that were big enough for my project were $50 each.
50x4=200
$200?!
Heck, I should just buy a whole new island then!
Feeling dejected, I moped to the check-out line with just my painter's tape.
I looked up and I saw the decking department.
"Heck, I bet decking posts are cheaper than indoor posts!"
Sure are!
$12 a piece.
Much better.
;)
So I chopped them to size and added pocket holes with my Kregg jig so that I could attach them to the plywood without drilling through my perfect top.
I didn't stain all of the bottom because it was going to be covered anyways.
Then I placed it on top of the old island and screwed it in place.
I countersunk all of the screws and wood-puttied over them.
After a few days of painting, it was time for new hardware. My current hardware on the rest of my cabinets are aged bronze.
The old silver hardware had to go!
The cheapest ones in the size I needed were $7 a piece.
7x6=42
$42 for hardware?!
Heck no!
So I went home with a $4 can of spray primer instead.
I spray-primed and spray-painted a faux aged bronze finish.
Luckily, I had the spray paint already in my garage.
I used a dark "oil rubbed bronze" finish first (it just looks like a dark grey/brown).
Then a lined up all the hardware on end and gave a quick spray of bronze over the top.
You can't see it in the picture. Sorry.
=(
Anyways, after re-attaching all the doors, attaching the "new" hardware, and adding my centerpiece (of course), I was all done!
Want to see how it turned out?
My mom was extremely surprised that this was the very same island she had bought for me years ago.
I'm thinking that some year I will tear off the two middle doors and make a wine rack similar to this island:
Much prettier, much safer.
I love it!
Coming up:
A quick bathroom organizational idea.
How to cut large stock.


















































